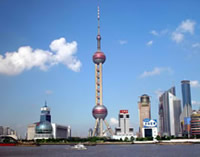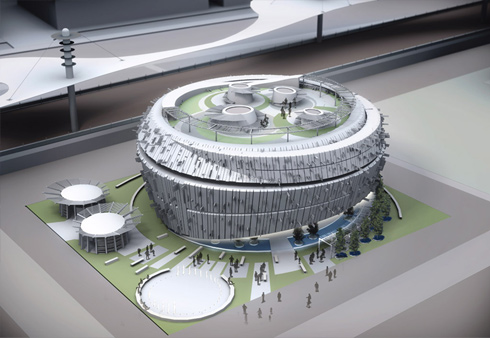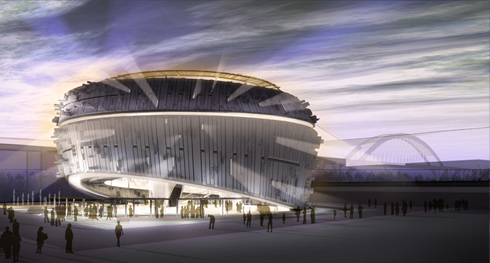

|
|


Média támogatónk

TÁMOGATÓINK




Csatlakozzon Ön is
támogatóinkhoz!
.
Adobe Acrobat Reader letöltése a [PDF] file-ok megtekintéséhez.
Singapore pavilion
Singapore's Pavilion: An Urban Symphony
 The Singapore Pavilion at the Shanghai World Expo in 2010 is to be called Urban Symphony - a tribute to how Singapore houses a delicate harmony of cultures coexisting together in a city-state.
The Singapore Pavilion at the Shanghai World Expo in 2010 is to be called Urban Symphony - a tribute to how Singapore houses a delicate harmony of cultures coexisting together in a city-state.
The largest-scale participation by Singapore yet in any Expo, our pavilion will share a public square with countries from ASEAN and Oceania, viewable from various directions including the majestic Lupu Grand Bridge which links newly developed Pudong to historic Puxi.
An Urban Symphony
The theme is best expressed in the pavilion's architecture, one which evokes images of a musical box.It forms an orchestra of elements and a symphony for the senses - from the choreography of the plaza's water fountain, the rhythm of fenestrations on the façade, the interplay of sounds and visuals, to the mélange of flora on the roof garden.
More pictures >>> Singapore pavilion (PDF) click here >>
A Symphony in Three Parts
 Pictures and exhibits of Singapore adorn the way to the atrium space and main hall of the first floor, where visitors will enjoy various activities; taking in performances right up to the expanse of the second floor's column-free open space.
Pictures and exhibits of Singapore adorn the way to the atrium space and main hall of the first floor, where visitors will enjoy various activities; taking in performances right up to the expanse of the second floor's column-free open space.
Topping off Singapore's reputation as a much-admired garden city is the rooftop's A Garden in the Sky, which ably captures the essence of life in Singapore.
A Symphony of Sustainability
The design concept's two core elements, Water and Garden, do more than form the softscape of the pavilion; they also serve to represent two environmental issues Singapore has successfully managed during its development, delicately balancing progress with sustainability. To this end, recyclable building materials are used whenever possible.The pavilion's carefully designed climate control features make for a coolly comfortable pavilion without a need for massive energy consumption; even as greenery and water features help further alleviate Shanghai's hot summer afternoons.
A Symphony of Harmony
The pavilion's four columns stand as symbols of the four main races plus our foreign guests, supporting the entire structural system on a floor comprised of different shapes and sizes.This demonstrates how while some of us may come from elsewhere, we are all able to live, work and play together in perfect harmony while sharing the same common ground.
Singapore pavilion
This text will be replaced
Singapore Pavilion to Orchestrate Urban Symphony at World Expo Shanghai 2010
Date: 26.03.2009.Singapore today unveiled the theme and design of the Singapore Pavilion for World Expo Shanghai 2010. Following the call for designs last year, Kay Ngee Tan Architects and partners were named lead architect for their winning concept, Urban Symphony.
Urban Symphony pays tribute to Singapore, symbolising its harmony of culture, progress and sustainability. It was inspired by the harmony of unique elements in Singapore; progress and sustainability, urbanisation and greenery, tradition and modernity and a cosmopolitan mix of residents of residents living peacefully together. The two environmental areas that Singapore has successfully tackled in balancing progress with sustainability - water and greenery - will form the softscape of the pavilion as its two design elements.
From afar, the pavilion resembles a musical box incorporating an orchestra of elements into its design - water fountains, an interplay of sounds and visuals, and the mélange of roof garden flora. Supported by four columns, the entire structural system will feature floors of different shapes and sizes, connected by ramps and stairs suspended from trusses.
Façade slits and chilled water along the perimeter of the ground floor centre space will help reduce massive energy consumption whilst recyclable building materials such as aluminum and steel, well-shaded glass walls and ramps will feature extensively. This "Uniquely Singapore" experience will culminate in A Garden in the Sky - a roof-top garden landscaped with tropical flora. Here visitors will get a first-hand feel of Singapore as a Garden City.
"We hope to help translate Singapore's eclectic urban tempo into an environmentally-friendly message to share with the world based on its compilation of cultural influences, thriving within a well-orchestrated environment. Through our showcase, we hope to encourage visitors to come to Singapore to experience our unique blend of sustainability and innovation," said Mr Ken Low, Assistant Chief Executive, Marketing Group, Singapore Tourism Board.
The Singapore Pavilion will be located in Zone B, Oceania and Southeast Asia area, a site between Nanpu and Lupu bridges, along both sides of the Huangpu River. The 3,000 square-metre Singapore Pavilion will showcase Singapore's achievements in sustainable development, its continuous drive to reinvent itself, its creativity and other lesser known aspects of Singapore beyond its economic success. For updates on the Singapore Pavilion, visit Pavilion Design.
About the Singapore Pavilion
LocationThe Singapore Pavilion will be located in Zone B, Oceania and Southeast Asia area of Pudong - a site between Nanpu and Lupu bridges, immediately adjacent Lupu Grand Bridge, along both sides of the Huangpu River.
Theme
The theme Urban Symphony was inspired by the harmony of unique elements in Singapore: Progress and sustainability, urbanisation and greenery, tradition and modernity and the different races living in harmony together. The two environmental areas that Singapore has successfully made headway with in balancing progress with sustainability - water and greenery - will form the softscape of the pavilion as its two design elements.
The Singapore Pavilion will span 3,000 sq m and is designed to resemble a music box. Only four columns of different shapes and sizes support its structural system and floors above, symbolising Singapore's races living, working and playing happily on the same ground. Ramps and stairs suspended off trusses will lead to the upper floors.
Design
- The ground floor of the pavilion will showcase projected images, live theatre performances and activities within the atrium space and main hall. Singapore exhibits will also be displayed along the ramp up to the next floor.
- The 600sqm column-free second floor will host an amphitheatre screening videos of Singapore to reveal creative subcultures rarely seen outside the country.
- There will be A Garden in the Sky - a roof-top garden of tropical flora specially landscaped to recapture the essence and the beauty of living in a garden-city.
- Urban Symphony aims to articulate Singapore's rhythm and beat through the Pavilion's architecture of water fountain movements, window and sunshade fins layouts on the façade, interplay of sounds and visuals on different levels and a mélange of flora on the roof garden.
- In line with the theme of sustainability, recyclable materials such as aluminum and steel will be used for the facade and structural framework. The foundation will be made of spun piles and only the foundations, floor slabs and columns will be built of reinforced concrete.
- The design will incorporate façade slits and chilled water along the perimeter of the ground floor will encourage a cool breeze in the heat of summer to reduce energy consumption on air-conditioning.
www.singaporeatworldexpo.com


